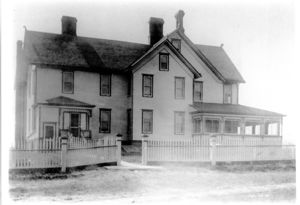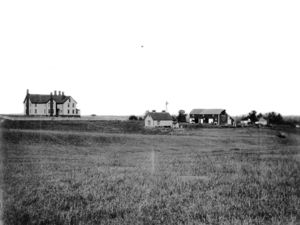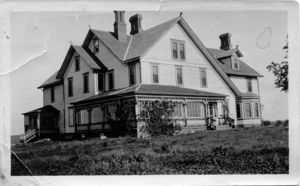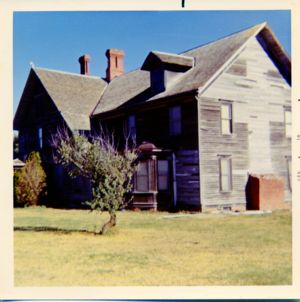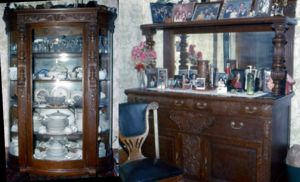- Profile
- Images
Location: Hebron, Thayer, Nebraska, United States
Surnames/tags: One_Place_Studies Nebraska United_States
Contents |
The Lake Mansion, Hebron, Nebraska One Place Study
Imagine a landscape of rolling hills and rich farmland, roughly caressed by the ceaseless winds that the "Great American Desert" is known for. This countryside is dotted with villages and towns, but the dominant features are the vast fields of cultivated crops, pastures for grazing livestock and patches of tangled forests that follow the creeks drainage. The farms are fairly evenly space with the obvious headquarters of each centered around a modest farmhouse, a barn and several other out-buildings. This is the story of a very immodest house that is far out of scale in its surroundings. This is also the story of how it came to be built and the people who lived in it.
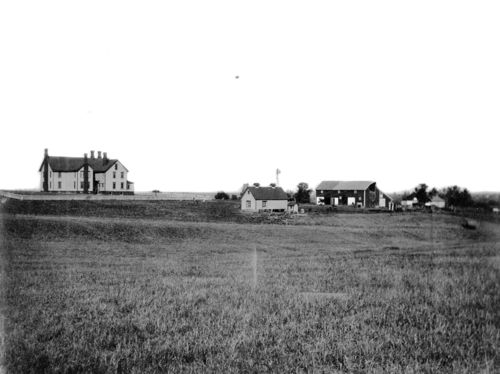
|
| The Lake Mansion from the Southeast |
History
The beginning of the story is about two half-sisters, Retta and Mary. Retta was born in Massachusetts in 1847 with the name of Bridgett and her mother was Mary Kelly. Her half-sister, Mary, was born in Wisconsin in 1854 and the daughter of Sarah Rogers. Their father, John McConnelogue, had two sons and two more daughters with his second wife, Sarah. Bridgett/Theresa Loretta/Retta left home, married a Civil War veteran, changed her name to Theresa Loretta, settled in Chicago, had two sons and became a widow before age 30. Mary stayed at home, moved with her family to Iowa, taught school and kept house for her father after her mother died, and finally married at age 30. Retta married her second husband in 1886 and his name was Henry Lee Borden, who was the oldest son of the founder of the famous condensed milk company of the same name. Mary married an Iowa dirt farmer named Joseph Henry Lake, three years her junior, who had a wanderlust. Mary and Joe lived in at least three different counties in Iowa, plus North Dakota, before ending up in Nebraska by about 1902. Retta and Mary's father died in 1902 and so did Retta's husband, Henry Lee. These were pivotal events. Retta now had a fortune of over a million dollars. Mary had two children about to go out on their own and a husband who wanted to move again. Mary did not want to move again, ever. Retta and Mary came up with a plan. Retta would build a house on Joe's farm and put the deed in Mary's name. You have heard of Peter the pumpkin eater who had a wife and couldn't keep her?
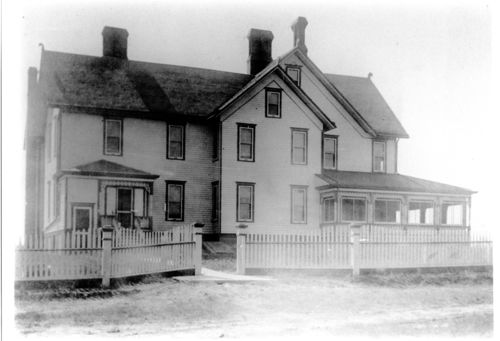
|
| Mary's New Mansion |
Their plan was successful, but not at all practical. Retta was used to the mansions of the wealthy and besides that, she already had at least five residences in Chicago, New York, St. Clair, Michigan, Houston, Texas and Tonti, Illinois, all probably with a resident staff. Retta would build a similar house for her dear sister Mary. Instead of a structure sized for two middle-aged empty-nesters supporting themselves meagerly on only 80 acres, Retta built a place big enough for a family of at least six with a staff of at least two, who would be able to entertain on a grand scale of at least twenty, and as many as one hundred, guests. Joe was never happy there and was so resentful of the house that he never maintained it, never repaired it and never painted it. It was a good thing that it was built without running water or electricity because just the utilities would have put them in the poor house, they could barely afford to heat one or two rooms and only lived in three, the kitchen, dining room and one bedroom, all on the main floor. In the kitchen, by the sink was a pump that drew rainwater from a cistern. Next to the kitchen was a small room with a bathtub and they heated water for bathing on the kitchen wood stove. One "advanced" convenience of the house was that it had an indoor privy and it was a two hole-er. In the winter it was just as cold as an outhouse. Instead of a pit next to the foundation, there was a tile gutter that directed the waste into a cesspool down the hill. There was a waiting room next to the indoor privy that had a door to the outside. Mary used that waiting room to house her chickens in the winter. Mary and Joe died in the 1940's, making way for the second generation of Lake occupants.

|
| Lake Mansion from the Northwest |
Frank Lake was the son of Joe and Mary. Frank's wife, Nell Corliss, had grown up just down the road from the big house, but they were married in Hebron in 1910, took their honeymoon in Iowa, and then homesteaded on one section in the Sandhills of northwest Nebraska. Frank had lived in the big house after it was built, but he was also attending high school in Chicago and living with his Auntie Retta for part of that time. His sister, Alta, was about sixteen when the house was built, and was probably the youngest occupant. After thirty years of raising cattle, Frank, Nell and their youngest son, Wallace, moved across the state, from Hooker county to Thayer county to raise corn for a living. Frank had running water and electricity installed in the house. Their youngest son, Wallace, trained as a pilot and died in World War II, but the short time he lived in the mansion, he was probably the third person to live upstairs, Frank and Nell continued to live in three rooms on the main floor. They did, however, replace the wood stoves with gas stoves, stopped using the indoor privy in preference to a flush toilet, but did not evicted the chickens. Nell had a chicken-raising operation where she had the chicks in the privy waiting room and the older chickens on the front enclosed porch. Nell died in 1969 and signaled the ending of the second generation's time in the house.
Gene was the middle son of Frank and Nell. Gene and his wife, Irene Folk were both born on Nebraska Sandhill homesteads and were married in 1934 in Hooker county. They managed to raise a family of five on two sections of grassland bordering the Dismal River. After all their children were married and living on their own, it came time to take their turn of residing in the Lake Mansion. They probably had some regrets for leaving the Sandhills they loved. This would not be the first time they had had to leave, they had moved to the state capital of Lincoln two different times when their kids were in college. But those times were temporary and this move was permanent. Irene said that she did not want to move to a house where she would probably die, but there were other more important practical considerations. It was another career change for Gene, which he probably did not look forward to doing. So they made the best of it and really had an attitude that they were on an educational adventure. They learned about house remodeling and landscaping. They learned about antique collecting. They made new friends. When their thirty years were nearly up, the poor health of them both made it impossible for them to care for themselves and they had to move into a nursing home in Hebron. Their time there was pleasant enough, for Irene had worked there as a nurse not long before, but mercifully their time was brief. Irene died in May of 1998 and Gene died five months later. Both were laid to their rest of grace until their Lord's return in the Rose Hill Cemetery, along side Frank, Nell, Joe and Mary.
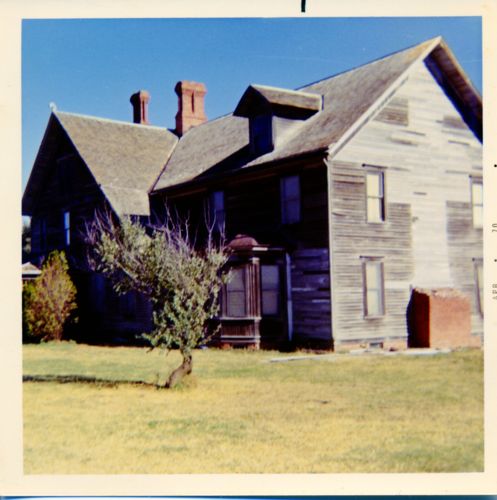
|
| Lake Mansion from Southwest about 1975 |
Gene and Irene's children had many happy memories of their parents, grandparents and great-grandparents living in the big house and visiting them many times, but none of them wanted themselves to live in it. They mutually decided to sell the house and the 80 acres it sat on. It was a monumental job to clean it out to get it ready to sell. It was so big that no one had had to throw anything away, each generation had moved the previous occupants' belongings upstairs to make room for their own. Gene and Irene had worked on getting rid of a lot of trash, but their antique collecting had taught them what was not junk and they added quite a bit to what was already there. Much of the original furniture that Retta had bought was still there. All of this made for a very large estate sale and auction. The house that was built in 1906 for about $10,000 was sold in 1999 for about $100,000.
THE INTERIOR OF THE HOUSE
The tangible monument of our relationship to Retta was this large mansion that has stood for over one hundred years on a small farm on the rolling prairies of southeastern Nebraska in Thayer county, near the town of Hebron. One mile south on the old US highway 81 and one mile east on US highway 136 will take you to county road 6300 and one half mile south will take you to this house. The photos below were taken in 1990 by the author.
This wood frame house was built on a brick and mortar foundation, with a cedar shingle roof. It had an attic that was a full story high, so its five chimneys were three stories tall. It was often said, and always with pride, that each chimney contained a car-load of bricks and there are five chimneys. Stories vary regarding the year that the house was built, but a bill of sale for the furniture ordered for the house by Mrs. H.L. Borden of Tonti, Illinois, from the Toby Furniture Company located at corner of Wabash and Washington streets in Chicago, Illinois, was dated 30 April 1906. This order furnished ten rooms. There was a bedroom each for Retta, Mary, Alta and Frank plus one odd and one spare bedroom. I don’t know if Joe shared Mary’s room or if he was considered “odd” or “spare.” The living room, dining room, porch and hall were also included. The total cost for this order was $2,878.50. It was thought that the cost to build the house was about $10,000.
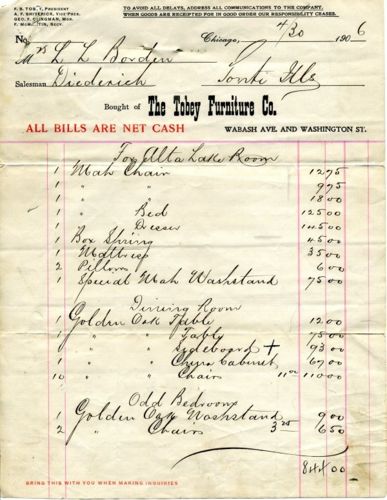
|
| Furniture Order 1906, page 1 |
Above is an image of page one of the furniture order. It shows the prices of individual pieces, such as three chairs for 12.75, 18.00 and 18.00 dollars each. The bed was 125, the box spring 45 and the mattress 35, for a total of $205. Alta’s room also got a dresser and a special wash stand. There was no running water in the original house and the only bath room in the house, mentioned above, only had a metal, or possibly porcelain, bath tub and the hot water for it was carried in buckets from the kitchen stove. Only in the 1950’s were there added a large porcelain tub, a porcelain pedestal sink, and a flush toilet. The wash stand, therefore, was for the minor, everyday sort of washing done out of a large porcelain basin with matching pieces, such as a pitcher, soap dish, flower vase, among others.

|
| Washstand |
The wash stand had a horizontal rod above and behind the top for hanging wash cloths and towels for drying, and the one pictured above has been converted to display a matchbook collection on strings. Although this list of bedroom furniture seems rather spartan compared to modern times, there doesn’t seem to be much difference between the bedroom of a large house in a city for wealthy person, and the bedroom of a small, rural house for a farmer. The differences were probably more apparent in the dining room. A farmer’s house would more often have had the eating area in a large kitchen, with most of the food preparation work done on the dining table, as well as the eating. In the home of a wealthy family, food prepared by a staff would be done in a separate kitchen and the family would sit at a dining table in a dining room and be served by the staff. Besides the size of the Lake Mansion, this is the most obvious sign that it had been built by a wealthy person, not a practical and frugal farmer. The kitchen had its own entrance from the outside, its own stairs leading up to staff quarters, a hallway leading to the bathing room and another passage through a “butler’s pantry” leading to the dining room. This kept the work areas hidden from the living space of the family. The butler’s pantry had floor-to-ceiling open built-in shelves for storing china, crystal and serving dishes, with drawers below for storing table linens, silverware and other eating utensils and accessories. Below are photos of the original china cabinet and dining sideboard, purchased for 67 and 93 dollars respectively. The bill shows ten dining chairs for $110, or eleven dollars apiece. There were actually enough leaves for the table to seat twenty and the room was large enough for that many to dine with room to walk all the way around, but only with the table oriented diagonally. All ten of those matching original chairs are like the one pictured in front of the buffet.
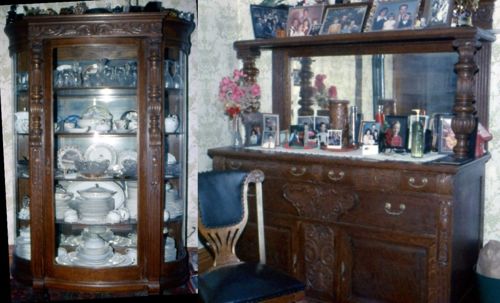
|
| China Cabinet and Sideboard Buffet |
This is only one page of the seven page bill of sale for the original furniture, and two examples of rooms where this furniture was located and photos of the original pieces bought in 1906.
Name
The Lake House, also known as The Lake Mansion.
Geography
- Continent: North America
- Country: United States of America
- State/Province: Nebraska
- County: Thayer
- GPS Coordinates: 40.13838170400027, -97.55703538683764
- Elevation: 469.0 m or 1538.7 feet
Residents
Person who had the house built and the original owner: Bridget Theresa Loretta (McConnelogue) Borden (1847-1927) The house was built on the property owned by her brother-in-law, Joe Lake. Retta visited the house once, then gave it to her sister, Mary, and had the deed made in Mary's name.
- Sister of the builder: Mary Helen (McConnelogue) Lake (1854-1947) Mary was given the house by Retta. Resident from 1906 until 1947.
- Brother-in-law of the builder: Joseph Henry Lake (1857-1942) Resident from 1906 until 1942. Joe and Mary had two children. Frank Martin Lake (1885-1976) lived there from 1906 until he was married in 1910, except for the time he lived with his Aunt Retta in Chicago. Alta L (Lake) Herrick (1889-1990) lived there from 1906 until she left to travel with her Aunt Retta.
- Neighbors in the 1910 US Census (plus or minus 17 houses)
George & Mary Prentice
William & Bessie Cave with daughters Marie and Ethel.
John L. Currier (abt.1856-abt.1941) & Amy Melissa (Corliss) Currier (1857-1934) with children Sarah Sadie Amy (Currier) Wills (abt.1889-1966) and Joseph Martin Currier (1899-1962). Father-in-law, Martin Joseph Corliss (1821-1910).
Mirza George Corliss (abt.1850-abt.1940) & Rebecca Jane (Jackson) Corliss (1864-1944) with their children; Rhoda Bell (Corliss) McMahan (1888-1976), George Albert Corliss (1890-1966), Fred Charles Corliss (1892-1968), Martin Alexander Corliss (1895-1983) and Reuben Joseph Corliss (1898-1977)
Frank & Pearl Boyer with two daughters; Leana and Erma.
Lonnie & Pearl Thompson and son, Ralph.
George & Emma Wills with children; Charles, Roy, George, Merle, Fairy, Dail, Marie, and Zelma.
Grant & Sadie Snider with children; Ralph and Elmer. Mother-in-law Hester Ennis.
James & Helen White with children; Helen and Mary.
Claude & Grace Hutson with daughter Bernice.
James & Retta Van Natta with sons; William, John and Roy.
Conrad Fells and son Jacob.
Henry & ida Hendershot.
Carl & Ethel Blanchard with children; Hazel, Elton and Mildred.
Lloyd & Katherine McKenzie with children; Ferdinand, Oscar, Pauline, Richard, Margaret and Louis.
Fred & Lettie Armstrong with son Cecil.
Walter & Emma Rice with children; Ethel, Ruth and Floyd.
Susan Arnold with son Sydney.
Henry & Johanna Chavet with daughter Regina.
William & Dora Woolever.
Elmer & Nellie Hess with son Ralph.
Charles & Mary Corrier.
George & Frances Scott with daughter Norma.
Marshall & Rena Cloyd with daughter Mabel.
George & Mary Streeton with daughters; May and Luella.
Harry Howard.
Samuel & May Scoville with daughters Lola and Lucile.
Henry & Lucinda Conrow with daughter Lilly.
Burton & Iona Farver with daughters; Constance, Blanch and Virginia.
William & Lillie Rainey with daughters; Winnie and Florence.
Fred & Pearl Fetrow.
Charles & Sarah Howell with children; Augusta, Earl and Ottis.
Roy & Lizzie Sharrock.
John & Mary Hicks with children; Edward and Ora.
- Neighbors in the 1920 US Census (plus or minus 10 house)
Bob & Sadie Dakenhart with children, Gladis, Hazel, Robert and Everett.
John & Nellie Oeltjen with children Anna, Irene, Ester and Lawrence.
Fred & Sophia Bell with daughter Mae.
Ernie & Alta Frost with children; Loris, Lial, Morgan, Earnest and Ugien.
MG & Rebecca Corliss.
Ruben & Maud Corliss.
Sim & Sophia Ball.
William & Laurea Houseman with children; May, Raymond, Rose, Lillie, Bertha, Martha, Imegs, Henry, George and Grace.
John & Barbara Weber with children; Nichols, Lorance, Raymond, John, Lilian, Richard, Mildred and Rita.
N & Christine Heltenberg with children Joe and Grace.
C & Mary Dageforde with daughter Clara.
Caroline Zutter with children; Eulal, Lovada, Esther, Roy and Gladys.
Fred & Bertha Brown with sons; Gordon, Albert and Morris.
William & Anna Kessebaum with children; John, Elsie, Martin, Albert, Willie, Carl and Earnist.
Jim & Wilma Bailey with children; Kathleen, Paloline and Patrick. Also brother Pat Baley.
A.U. & Ida Woods with daughter Myrtie.
A.A. & Almadie Hawthorn and grandson Archie.
R.J. & Elcie Mong with children Bense, Earl and Horald.
Jim & Anna Tracey with children; Lewis and Cora.
House and property was inherited by Mary and Joe's son, Frank Martin Lake (1885-1976). He and his wife, Nellie Pauline (Corliss) Lake (1886-1969) resided in the house from about 1942 until 1969. Frank and Nell had three sons. Mirza Joe was married in 1940 and did not live in the house. Their second son, Gene, was married in 1934 and remained in the Sandhills until 1969. Their youngest son, Wallace, was 21 years old in 1942, and lived there until he enlisted in the army Air Corps in 1943.
Next generation to inherited the house and property were Harold Eugene Lake (1913-1998) and Irene (Folk) Lake (1908-1998). Gene and Irene resided there from 1969 until 1998.

|
| Four Generations of Lakes |
Community
This section will be for listing as many members of the surrounding community who were more distant relatives, friends, associates and neighbors.
Joe and Mary's son, Frank married a neighbor girl, Nellie Corliss. Nellie had a sister, Rhoda, and four brothers; George, Fred, Martin and Reuben. Their daughter, Alta, left home when she was about 16 or 18 years old, to travel with her Aunt Retta, and as far as we know, never returned. Joe's family was all back in Hardin County, Iowa, and they had little contact. Mary's family was also in Hardin County, Iowa. One brother, one sister later went to Minnesota and one sister went to Colorado.
After Frank and Nell returned from the Sandhills, they were close to the Corliss relatives.

|
| Nell's Corliss Family. |
No doubt, Nell renewed contact with all of her friends and classmates who were in the area.

|
| High School Graduates. |
Frank and Nell had made a honeymoon trip to Iowa and a few of his cousins made honeymoon trips to Nebraska.
Gene and Irene had made many acquaintances in the Hebron area over the years, when visiting Gene's grandparents and parents. After their arrival as the third generation they made many friends among the neighbors and also among Irene's co-workers at the hospital.
One of the most important resources for this section is the collection of photographs found in the house before it was sold. Three fourths of the collection were labelled predominately as relatives. The remaining one quarter are probably mostly from this group of of FAN's. Group photos would be the best way to illustrate these people instead of individual pictures. One example is a photo of The Avalon Club.
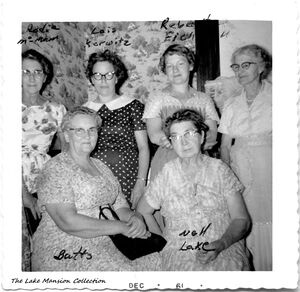
|
| The Avalon Club |
This section may also be a way to connect with more recent members of the community. There is a FaceBook group called, "You Know You're From Hebron If" and we can mention people who have a memory of the house or the occupants.
Sources
- Recollections and photos of Steve Lake, oldest grandson of Gene and Irene Lake.
- Login to edit this profile and add images.
- Private Messages: Contact the Profile Managers privately: Steve Lake and One Place Studies Project WikiTree. (Best when privacy is an issue.)
- Public Comments: Login to post. (Best for messages specifically directed to those editing this profile. Limit 20 per day.)


